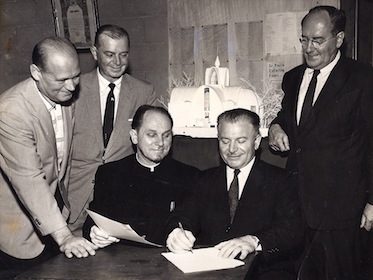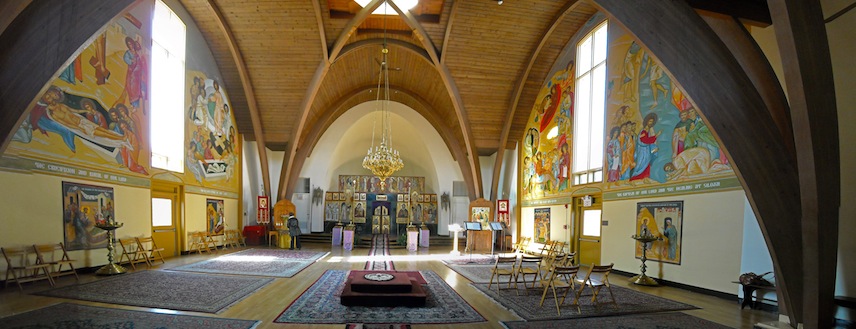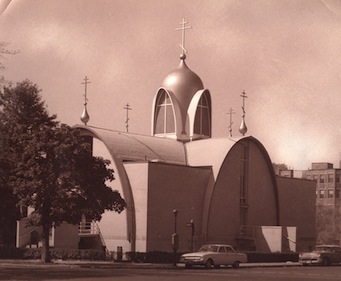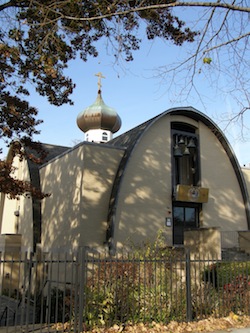by Inga Leonova
- Louis Kahn, Monumentality
Holy
Trinity Cathedral in Boston occupies a fairly unique place in the
history of Orthodox architecture in the North American Metropolia.
Built in the years preceding the granting of autocephaly to the
Orthodox Church in America, it is in many ways a testament to the
attempt of the descendants of the Russian mission to express their
emerging American Orthodox identity in the context of broader
American culture. The
history of church architecture in America reflects in wood, brick,
stone and concrete the turbulent history of the establishment and
development of Orthodoxy in America. The first missionaries in Alaska
began by resorting to the tradition of house worship of the early
years of Christianity, establishing chapels in houses of the Russian
American Company and later, as the mission expanded, in homes of the
converted native Alaskans. The first church buildings naturally
repeated the architecture of the northern Russian wooden churches. As
the mission moved its headquarters into the mainland, first to
California and then to the East Coast, it carried with it the same
tendency to construct its houses of worship in the image and likeness
of churches of its homeland. Monuments of that time include the
original Holy Trinity Cathedral in San Francisco and St. Nicholas
Cathedral in New York, among others. However Original HTOC building in West Roxbury Interestingly
enough, westernized Orthodox architecture of post-Petrine Russia made
little mark on the architecture of the American Metropolia. Nostalgia
focused on the images of pre-Petrine structures. Where new churches
were built from the ground up, with some capital to spare, their
design strove to repeat the familiar lines from clean whitestone
Vladimir/Suzdal ancient churches to the architectural richness of
Russian and Ukrainian baroque. Unfortunately,
nascent development of new architectural thinking which began in
pre-revolutionary Russia and which carried great potential for the
architectural development in the Metropolia was arrested and squashed
by the October revolution. For the multitudes of Russian and Eastern
European exiles, there was hardly any question of the need for
establishing American Orthodox architectural identity. Their desire
was for romanticized rolex replica uk traditional church architecture.
Post-revolutionary immigrants reacted with sometimes violent disdain
to the proliferation of cheaply constructed Orthodox churches in
America which utilized, like St. Gregory the Theologian Church in
Wappinger Falls, NY, or St. Stephen Cathedral in Philadelphia, PA,
typical “one size fits all” church blueprints prepared by
American architects with minimal Orthodox “customization”. One of
the most vocal critics of the disparity and lack of vision in
American church construction was an immigrant architect from St.
Petersburg Roman N. Verhovskoy. Verhovskoy was a curious figure. A
graduate of the Imperial Russian Academy of Art in St. Petersburg,
Verhovskoy aspired and eventually succeeded in establishing himself
as the official Architect of the Russian Metropolia. He vehemently
believed and professed that Orthodox architecture in America had one
purpose only, that of being the face of the Russian people in
America. In the words of his manifesto, “The church is the face of
the national soul (spirit) of each nation. Only persons deprived of
the deep feeling of their national dignity and self-respect
(personality) go toward other foreign people to beg them for their
“face” – image (project) of their own church, i.e. of their own
spirit, their own religion. As a result, the foreign, outside world
considers this kind of people as being a “lower race”
(emphasis in the original).1 In the
course of his long career in America, Verhovskoy was tireless in his
violent criticism of any Orthodox church architecture which deviated
in any way from what he considered the “golden standard” of
Russian Orthodox church building. The “golden standard” was, not
surprisingly, his personal vision, which, judging by several
surviving churches and drawings of unbuilt edifices, was a
romanticized and somewhat modernized version of Vladimir style, on
par with the explorations of the great Russian architect Alexei
Shchusev but nowhere near as elegant or sophisticated. In fact, the
analysis of his archive demonstrates that he sought to legislate his
oversight over every single architectural design in the Russian
Metropolia, and took as personal offense every project which was
undertaken without appealing to his expertise and advice. In spite of
such active campaigning for himself, his legacy includes only a
handful of churches, several iconostases and an unrealized project
for an All-American Cathedral which was intended to be built on the
site of the present Second Street Cathedral of Holy Virgin Protection
in New York. In conflict with his repeated statements that only
national architects should build national churches, he undertook two
projects for the Greek Archdiocese and even a Buddhist temple. Never was
his criticism so vitriolic, however, as when the offending architect
was striving to explore the vernacular legacy of American
architectural landscape and develop the archetypes that would go
beyond the repetition of familiar ancient forms from the “old
country”. His comments on those projects are not for the faint of
heart to read. One of his favorite targets, perhaps due to his
practicing in the vicinity of Verhovskoy’s own studio in New York,
was a Boston architect Constantine Pertzoff. Constantine
A. Pertzoff was also a White Russian immigrant from a similar
background as Verhovskoy, yet being some years Verhovskoy’s junior,
his formation as an architect occurred in his new homeland. He was a
graduate of Harvard Graduate School of Design at the time when
austere Bauhaus2 Modernism brought from Germany by Hitler’s exiles was triumphantly
conquering the minds of young American architects. He went on to
become a friend and colleague of one of the greatest Bauhaus
architects Walter Gropius, the founder of the famous Boston office of
“gentlemen architects” from Europe The Architects Collaborative
(TAC). His professional legacy includes several houses, his own among
them, in the Modernist colony in Lincoln, MA, a fairly well-known
1944 master plan for the redevelopment of Manhattan, and a small but
interesting collection of writings, especially notable for his
forward-thinking notions on sustainable architecture. By virtue of
being a parishioner of Holy Trinity Cathedral, in 1948 Pertzoff
received a commission for the design of the new cathedral on Park
Drive, which led to at least two more known church projects in
Ansonia, CT, and Waterbury, CT. The church of St. Nicholas in
Whitestone, NY, designed by Sergey Padukow, who became a successor of
sorts to Roman Verhovskoy as the spokesperson for the architecture of
the Metropolia, exhibits interesting parallels with the design of
Holy Trinity. U
The
design and erection of the new Holy Trinity Cathedral was truly a
fruit of the long and laborious “penny collection” among the
parishioners, a term coined in the early years of the Metropolia to
signify participation by all members. Initially the parish bought a
building in Roxbury from the Congregational Church. Funds for the new
building started to be collected at least as early as mid-1930s, but
collections were slow and accompanied by much internal controversy.
The arrival of Fr. Chepeleff in 1941 gave a new boost to fundraising
efforts. Fr. Chepeleff’s considerable fundraising talents resulted
in the rapid growth of the building fund, although large donors were
still few and far between. The groundbreaking ceremony, presided over
by Bishop Dmitri (Magan) of Boston and Fr. Chepeleff took place on
September 25, 1949, but parish documents from as late as November of
1950 record that construction could not start until at least 75% of
the bid price of $119,000 could be guaranteed. In 1950, in the midst
of considerable controversy, Fr. Eugene Survillo replaced Fr.
Chepeleff as rector of HTOC. The ensuing strife between parish
factions further complicated financial issues. At the parish meeting
in July of 1951 Bishop Dmitri took matters in his own hands and
called on each member to stand up and say how much they were going to
give or lend towards ongoing construction. Meeting minutes record
each and every name and amount. Donations were primarily around
$50-$100, with a single pledge of $1,000 and one $500 loan.
Signing of HTOC construction contract, 1950. Walter Gorelchenko, AJ Martini, Due to
lack of additional funds, the construction of the iconostasis did not
begin until at least 1968. The original design called for painted
icons, but subsequently a decision was made to create mosaics and
commission them from Baron Nicholas B. Meyendorff, an iconographer
residing in Vienna, Austria. Special collections were taken to cover
the cost of each mosaic icon. In June of 1969 Nicholas Meyendorff
unexpectedly passed away, and the mosaics that had already been
started were completed by his daughter Helen. Ten out of the planned
twelve mosaics of the Apostles were eventually completed and
installed. Architectural design of Holy Trinity Cathedral on Park Drive was completely unique in the fabric of Orthodox architecture, American or otherwise. Pertzoff attempted to synthesize his knowledge of traditional Russian ecclesiastic architectural forms (cruciform, barrel vaults) with the motifs of New England ship design, whereby the structure of the building employed glued laminated wood beams as barrel ribs and wood planking as its skin, evoking the imagery of a ship’s hold which refers both to seafaring traditions and to the ancient Christian image of church building as a ship. Pertzoff’s Modernist foundation is evident in the simplicity of the main volumetric solutions as well as the use of light yellow brick which, in contrast to the traditional Boston red brick, was a very popular Modernist material of the day. In a rather charming nod to his Modernist friends, Pertzoff used the same pendant light fixtures in the cathedral hall and wall sconces in the nave that had been used by Gropius in his projects at Harvard Law School and his own house in Lincoln.
Whether this synthesis was completely successful is a matter of opinion. It seems that in his church projects Pertzoff usually achieved better results in his design of interior spaces. The cruciform barrels of the Holy Trinity Cathedral, completely uninterrupted due to load bearing structural properties of laminated wood, form a glorious open space which bestows the feeling of awe and the soaring of the spirit on a newcomer. The use of natural wood allows for a more intimate feeling of the space than would be presumed by its physical size. The abundance of natural light and the placement of the windows afford a dynamic and sometimes mystical quality to the space which enriches the experience of liturgical services. The absence of interior divisions in the nave, save for the iconostasis which separates the main space from the sanctuary, conveys the “oneness” of the church community in the celebration of the Liturgy.
Regardless of matters of personal taste, Holy Trinity Cathedral is recognized as a Boston architectural Modernist landmark and is featured as such in the American Institute of Architects' Guide to Boston (in an entry which also mentions the installation of Bishop Nikon as the ruling bishop of Boston and New England at the HTOC in 2005).
Newly-completed Cathedral with the original dome, 1960
Contemporary
view of the Cathedral |
1From the preparatory documents for the Eighth All-American Orthodox Church Council, 1950. Grammar and spelling are preserved from the original. 2Bauhaus was a design school in Germany founded by Walter Gropius that combined crafts and the fine arts. It operated from 1919 to 1933. The Bauhaus style became one of the most influential currents in Modernist architecture and modern design. 3 Later Mother Alexandra, founder of the Holy Transfiguration Monastery in Ellwood City, PA. |

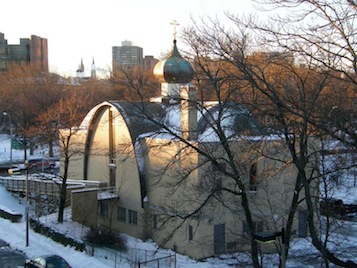
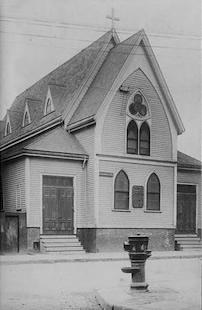
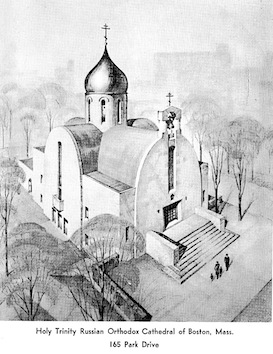 nlike
many of his compatriots, Pertzoff had been so successfully
assimilated into the American society that in 1937 he married Olga
Monks, a niece of Isabella Stewart Gardner, in a three-stage ceremony
which included two religious services (one in Holy Trinity Cathedral
presided over by Fr. Jacob Grigorieff, and one in a Episcopal Church)
and a reception in the Gardner palazzo across the park from the
future site of the new cathedral. According to family history, this
connection proved highly advantageous to the Holy Trinity parish when
in the 1940s Fr. Theodore Chepeleff and his son Valentin were
crisscrossing Boston in their search for a site for the new
cathedral. Apparently the family of Pertzoff’s wife had assisted
the parish in their negotiations for the site at 165 Park Drive which
resulted in the purchase price of $17,000, considerably lower than
the 1948 going market rate in the neighborhood. According to parish
documents, Pertzoff, in addition to being the architect for the new
cathedral and its iconostasis, was also one of its most significant
donors, which allowed him to exercise considerable freedom in making
decisions and wielding significant power in his relationship with the
cathedral building committee.
nlike
many of his compatriots, Pertzoff had been so successfully
assimilated into the American society that in 1937 he married Olga
Monks, a niece of Isabella Stewart Gardner, in a three-stage ceremony
which included two religious services (one in Holy Trinity Cathedral
presided over by Fr. Jacob Grigorieff, and one in a Episcopal Church)
and a reception in the Gardner palazzo across the park from the
future site of the new cathedral. According to family history, this
connection proved highly advantageous to the Holy Trinity parish when
in the 1940s Fr. Theodore Chepeleff and his son Valentin were
crisscrossing Boston in their search for a site for the new
cathedral. Apparently the family of Pertzoff’s wife had assisted
the parish in their negotiations for the site at 165 Park Drive which
resulted in the purchase price of $17,000, considerably lower than
the 1948 going market rate in the neighborhood. According to parish
documents, Pertzoff, in addition to being the architect for the new
cathedral and its iconostasis, was also one of its most significant
donors, which allowed him to exercise considerable freedom in making
decisions and wielding significant power in his relationship with the
cathedral building committee.